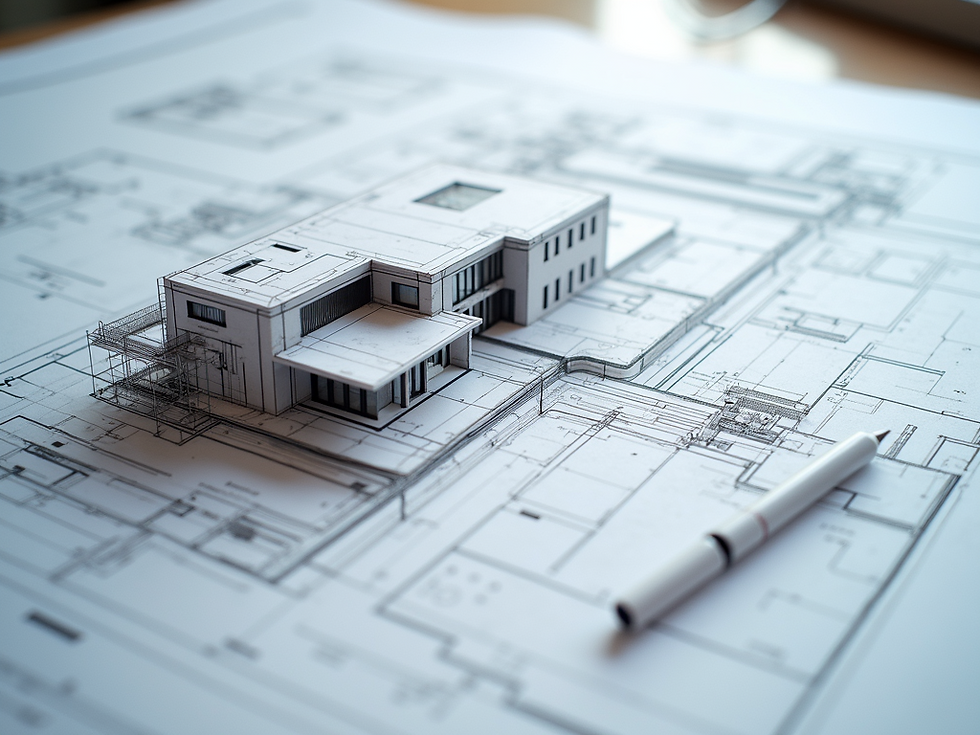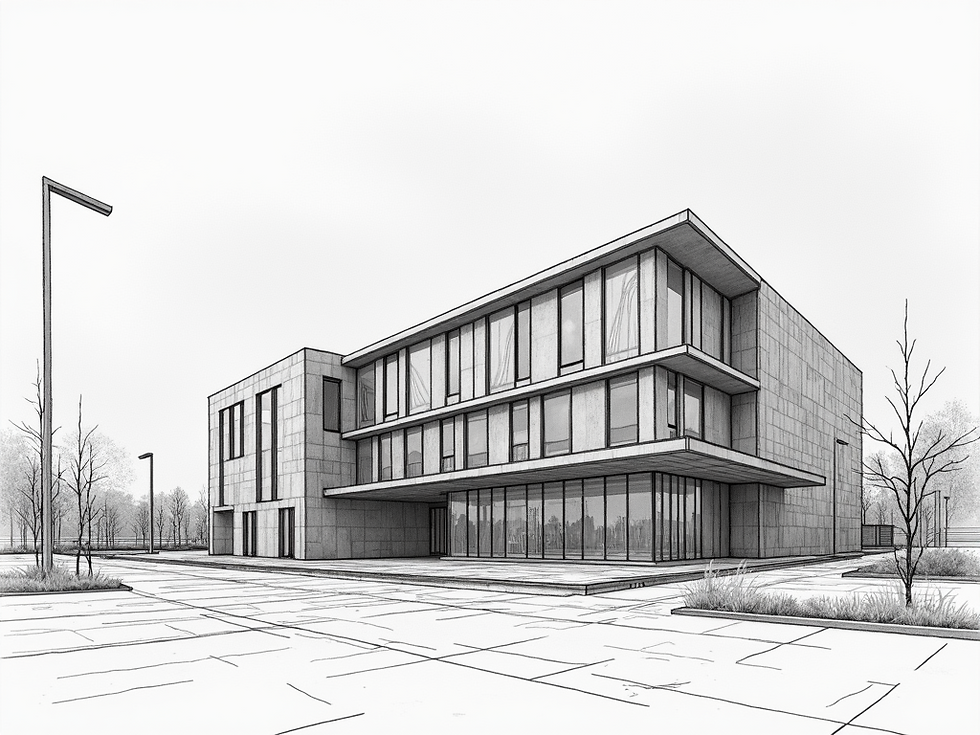JUNIOR TO MID-LEVEL BIM TECHNICIAN
- Webcode (Pty) Ltd VAT 4620281289

- Sep 23, 2025
- 2 min read

Department: Design / BIMReports To: BIM Manager / Design ManagerEmployment Type: [Full-Time]
Job Summary:
We are seeking a junior to mid-level BIM Technician with strong drafting fundamentals and proficiency in Revit to support our Audio Visual Lighting (AVL) design and coordination team. This role is ideal for someone early in their career who demonstrates technical accuracy, attention to detail, and a desire to grow within a BIM environment.
The successful candidate will be responsible for producing technical drawings—plans, sections, elevations, and details—to support AV installation and documentation. While prior experience in the AV industry is not required, familiarity would be a great asset. The role requires working knowledge of Revit, with additional familiarity in AutoCAD, Navisworks, 3ds Max, Sketch Up, Dynamo considered advantageous.
Key Responsibilities:
Create, modify, and maintain accurate Revit files, models, and technical drawings (plans, sections, elevations, and details) in support of AV design and documentation.
Interpret architectural and MEP drawings to extract relevant information for AV coordination.
Support collaboration with BIM Coordinators, AV designers, engineers, and project managers to integrate AV layouts into projects.
Review and manage incoming drawing sets, models, and markups to ensure quality and consistency.
Support model coordination and clash detection workflows using Navisworks or Revizto.
Follow established BIM standards, file structures, naming conventions, and QA processes.
Contribute to the ongoing development and refinement of BIM libraries and drawing standards.
Required Skills & Experience:
3–5 years of experience using Revit in a drafting or BIM role (internship or project-based experience will also be considered).
Strong understanding of architectural and technical drawing principles.
Working proficiency in:
Autodesk Revit
AutoCAD
Navisworks Manage/Freedom
Ability to interpret and produce technical documents from markups and general instructions.
Willingness to learn and adapt within a multi-disciplinary team environment.
High attention to detail and a strong desire to contribute to quality-driven outputs.
Qualification Requirements:
Diploma or Degree in Architecture, Drafting, Engineering Technology, or a related field.
Exposure to BIM collaboration platforms (e.g., BIM 360, Autodesk Construction Cloud).
Advantageous (but not essential, training provided) Experience:
Experience working on AV-related projects or in MEP coordination.
Familiarity with AV system layouts (e.g., rack elevations, cable paths, device mounting, etc.).
Knowledge of additional 3D modelling platforms & plugins (e.g., Rhino, SketchUp, Blender, Dynamo, DiRoot, etc.).
Soft Skills:
Strong communication and collaboration abilities.
Self-motivated and able to work independently or as part of a team.
Responsive to feedback and adaptable to changing project needs.
High level of accountability and commitment to quality deliverables.
Contact Details:
Please share your CV with us on administration@digitalfabric.co.za
IG: @digitalfabricsa




Comments